ORDOS 100 #7: MOS Architects
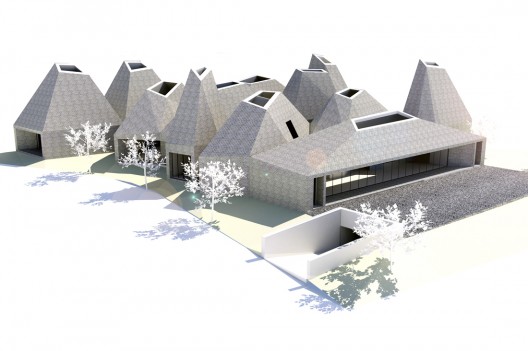
This villa is located in plot #06 of the ORDOS project.
Architects: MOS – Michael Meredith, Hilary Sample
Location: Ordos, Inner Mongolia, China
Design team: Lasha Brown, James Tate, Lorenzo Marasso, Heather Bizon,
Shu- Chang, Vivian Chin (translation)
Structural Engineering: Simpson Gumpertz & Heger- Paul Kassabian
Design year: 2008
Construction year: 2009
Curator: Ai Weiwei, Beijing, China
Client: Jiang Yuan Water Engineering Ltd, Inner Mongolia, China
Constructed Area: 1,000 sqm aprox
Images: MOS
We based our proposal upon a traditional Chinese courtyard house typology. Each room and function is housed within an individual building volume, which are connected at the corners to remove the need for hallways and excessive circulation space.
The relationship of the house to the sun is critical. In a climate such as Ordos’ which experiences hot summers and cold winters, it is the architectural form which integrates the effects of the sun’s light and heat with the comfort of the occupied spaces. The house controls heat and light through two primary aspects: window placement and the solar chimney.
In the wintertime when the sun is lower and the need for internal heat greater, the windows and skylights, oriented towards the south, west and east, allow sunlight to enter. Passive heating is achieved as the masonry walls and floors absorb the accompanying solar radiation which then is released to heat the spaces.
In the summer, when the sun is higher and thetemperatures greater, it is more important to keep the occupied spaces cool. The deep window sills help to shade the interior spaces from the higher summer sun while still allowing in ambient light. Because heat rises, the solar chimney acts to draw hot air up and away from the occupied spaces, and the hot air is further removed through the operable skylights. Lower, cooler air is then drawn into the space at the occupancy level, further helping to cool the rooms. Furthermore, the masonry walls and floors slow and decrease the transmission of solar radiation into the interior spaces.
- site plan
- basement plan
- ground floor plan
- second floor plan
- roof plan
- west elevation
- east elevation
- north elevation
- south elevation
- entry courtyard elevation
- section 01
- section 02
- section 03
- section 04
- section 05
- section 06
- solar chimney diagram
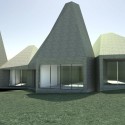
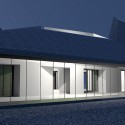
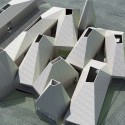
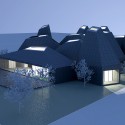
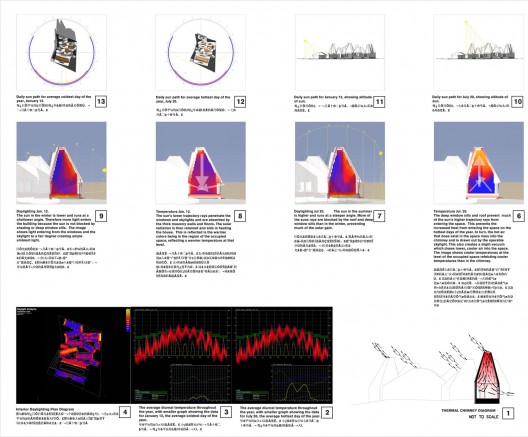
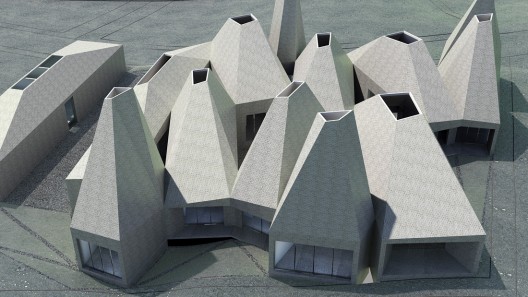
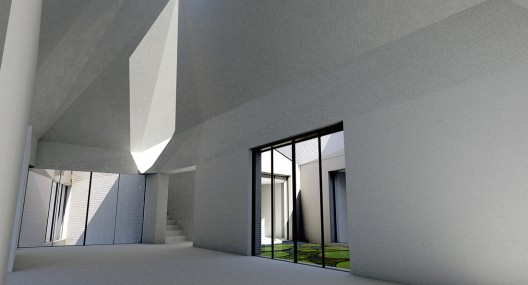
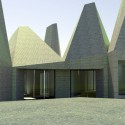
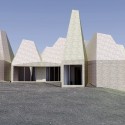
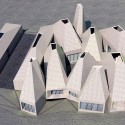
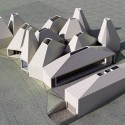
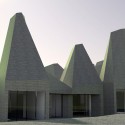
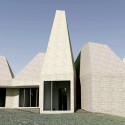
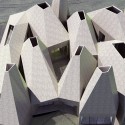
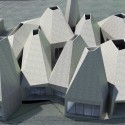
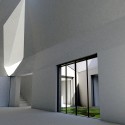
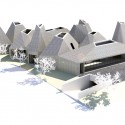
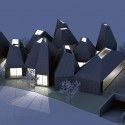
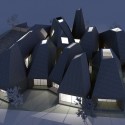
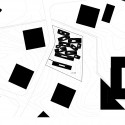
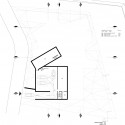
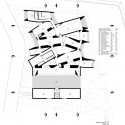
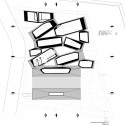
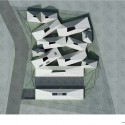
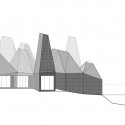
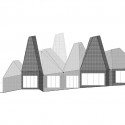
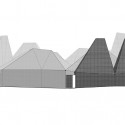
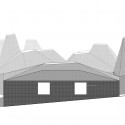
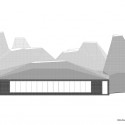
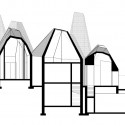
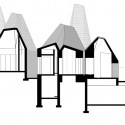
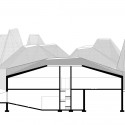
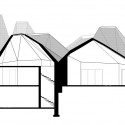
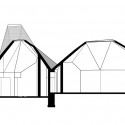
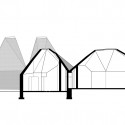
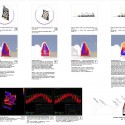
No comments:
Post a Comment